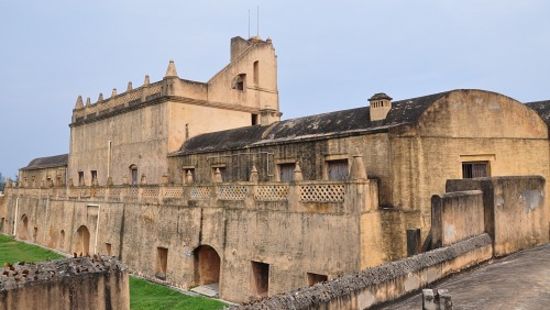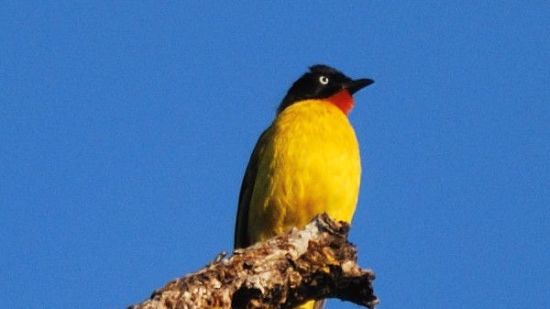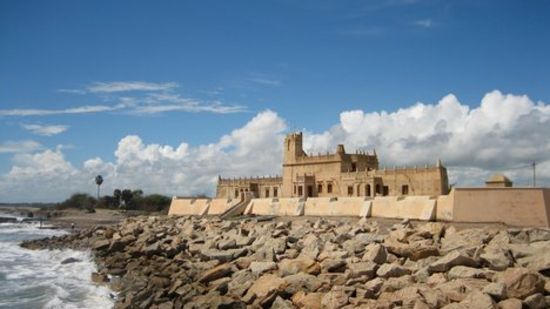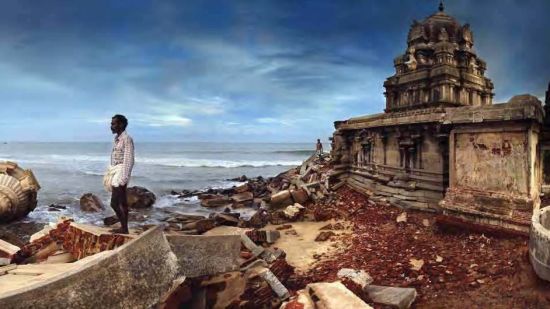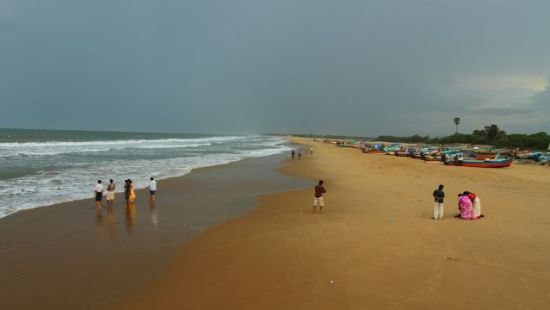RESTORATION OF A PART OF THE DANISH FORT AT TRANQUEBAR
[DANISH GOVERNOR'S ORIGINAL RESIDENCE]
Curator,Government Museum,Nagapattinam & Curator, Government Museum, Cuddalore ] This paper documents the restoration and conservation of southern portion of the Danish Fort (Dansborg) at Tranquebar in Nagapattinam District, Tamilnadu. This fort was constructed in 1620 AD and was badly in need of conservation. The restoration was done according to archaeological principles. It involved a Participatory Approach involving the local people, a group of Danes called the Friends of Tranquebar Society, State and Central Government agencies and even private companies. This was the first such large scale work undertaken under the auspices of the State Department of Archaeology & Museums in its history. The restoration was a success judged by the feedback received from the local people as well as the national and international attention it received
The Danes constructed a big wall all around the settlement of Tranquebar, which they modelled after small European towns of the 17th Century AD. The Land Gate with wooden doors was the way leading to Kings Street was constructed during 1792 AD. King's Street is the main street in this small settlement. The Dansborg, the Danish fort built by Ove Gedde in 1620 AD Lieutenant Mühldorf's Proposal from 1780 to change the Fort Dansborg
The plan for Fort Dansborg
Outer length of the building (towards the sea) is about 60 m.
Outer width of the building (towards the drill ground) is about 45 m.
Outer width of the building is about 11 m. A,A1 & B The original governors residence (until 1784). These rooms are being restored. A1 The kitchen in the governors residence with the open fire place and the funnel. C The church room, now the museum. D & D1 The original rectory . (D is now the entrance to the museum and D1 is store room). E & E1 The original residence to a commercial director. (E is now office to the museum and E1 is store room).
DAMAGES IN THE MONUMENTS
The Land Gate was in very bad condition in 2001 AD. The plaster of the gateway had peeled off. This place surrounding the gateway was encroached by local people and their huts hid many parts of it. Most of these encroachments were removed by the revenue authorities later. The Fort was also in urgent need of conservation with the brick core being exposed and several cracks in the roof.
Pre-Restoration Site Inspection with use of Participatory Approach Dr. R. Kannan, Ph.D., I.A.S., Commissioner of Archaeology and Museums, Thiru K.T. Narasimhan, Superintending Archaeologist, Archaeological Survey of India, Southern Circle inspected this place on 17th July 2001, soon after Dr.Kannan took charge of Archaeology. The District Collector, Thiru Sudeep Jain, I.A.S. was present for some time. Dr.Kannan used the Participatory Approach of learning from the expert as well as those who had Indigenous Technical Knowledge and involving everyone in the task
The fort was a complicated structure and they had to spend four to five hours in this fort in order to understand the monument. It was found that there was immediate need for conserving the monument. The fort is in North-South orientation with doors at the East for ingress and a veranda on the West. Thiru Narasimhan found that there was a unique architectural feature in the monument. The central portion of the fort had four camel hump shaped domes on the roof with tie rods functioning as stays. The entire load of the domes was transferred on to a central pillar in the hall. Tie-rods have been used, as brick pinning alone would not serve the purpose since the domes are rectangular in shape and of very large size. The northern and southern portion shad barrel vaulted roofs. These had cracked in the central portion of the vaulted portion. The crack was longitudinal along the entire roof. Plastering on the roof and the walls had peeled off. This exposed the inner core of bricks to nature. The wood frames of the windows and doors had rotted due to exposure to 100% humidity since the fort is abutting the sea. Monsoon rainwater sprays into the interior, since no sunshades had been provided in the original construction. Due to leakage in the roof and also due to a hole in the load-bearing wall on the western side, water poured into the core of the walls. This was the condition of the fort during Commissioner's inspection. Thiru K.T.Narasimhan gave a note of inspection suggesting the immediate repairs to be undertaken and the lines on which repair is to be carried out.
Conservation of arte facts in the Site Museum
In October 2001 AD, the Archaeological Chemist Thiru Ashok Deen accompanied Dr.Kannan. They shifted some artefacts in dire need of restoration to Chennai as listed below:
1. Portrait of Raja Ragunatha Naick
2. Tranquebar Site Map
3. Potteries of Danish period
4. Portrait of the Danish King, Christian IV.
These were conserved and returned to the museum for display with good lighting as per museological principles. The Danes also gave some artefacts, photographs and laminated maps etc for display as a donation to the museum.
Restoration of the monument - persons involved
The work of restoration and conservation of the Land Gate was started in February 2002 and was over by April 2002. The Archaeological Survey of India did this. This was the work that gave confidence in the abilities of Indian workmen to the Danes.
The Collector of Nagapattinam recommended that a group of Danish people called Friends of Tranquebar who wanted to restore Tranquebar fort might be allowed to do so. Since the Collector had recommended, they were allowed to restore the southern portion of the fort (Old Governor's residence). Restoration work started in April 2002. It was executed under the supervision of the State Department of Archaeology, Government of Tamilnadu.
This work was undertaken by Thiru Chella Pillai, Retired Archaeological Engineer, Archaeological Survey of India, Chennai Circle with technical help from Thiru Mathivanan and Thiru Aadsarathy, Conservation Assistants, Archaeological Survey of India, Chennai Circle. Thiru Krishnamurthi, Thiru Swaminathan, Thiru Narayanan, Engineers, Thiru Subramanian, Archaeologist, State Department of Archaeology also were involved under the overall guidance of Thiru K.T. Narasimhan and Dr. R. Kannan, Ph.D., I.A.S. The Commissioner made nine visits in the period of sixty days in order to supervise the work. He also designed the interior and exterior illumination.
The sand was sieved with 12 mesh sieve and ground with the help of an electrical wet grinder. Lime was brought from Pollachi and it was mixed with sand and sand to pickle. While using combination mortar, juice of gallnut and jaggery in 12 kilograms per cubic metre in equal proportion was used. This was pickled for 20 days. The second layer of plaster was in the combination of lime and sand in 1:3 ratio. The juice of agave leaf was used in good measure to combat salinity. Gallnut and jaggery was used as stated above. This was applied with the help of a small spade. The sand was pulverised with hand mortar. The third and final layer was made with in the combination of 1:1: 3 (white of egg 1, red oxide powder 1, synthetic iron oxide powder 3). This coating was applied with a brush and a square polished wooden board. It will give fine finishing. This will give the yellowish colour that characterised monuments of the 17th Century AD. The egg coating is non-sticky in nature. Therefore, the wall will not need any white washes in future. This coating was also given to the roof even on the top side. This gave the roof a shiny golden hue.
The chimneys were finished so that no leakage of water through them could occur. All new structures like a water tank that was added during the period when it used by the P.W.D. as a Guest House were removed. The removal of the later additions restored the fort to its 18th Century condition. The fort had already been once altered and renovated in the 18th Century after its construction in the 17th Century AD.
The windows and doors were renewed with Burma teakwood. The old rusted iron rods in the windows and in the ceiling to hang fans from were removed. Matt finish stainless steel rods were put in the windows. The wooden doors and windows were sprayed with polyurethane melamine with a compressor so that it will last long in the face of prevent 100% humidity and salinity from the sea as well as monsoon spray.
Pipes embedded in the walls for running electrical wires were removed and the wiring pipes were concealed beneath the floor except in one instance when there was no other alternative. Dr. R. Kannan designed the interior and exterior lighting. M/s. Bajaj Electricals executed the work with fire retardant cables. BGNF14 model castle lights with Metal Halide Lamps were used for exterior lighting. This lighting has given uniform light green coloured light making the façade look beautiful in the night.
HOW TO REACH
By Air : The nearest airport is in Chennai, located around 270 km from Tranquebar. The airport is well connected by flights to Indian cities including Mumbai, Bengaluru, Delhi and international cities too. From the airport taxi services are available.
By Road : The best way of getting to Tranquebar is by bus. Bus route 324 runs all the way from CMBT (Chennai Mofussil Bus Terminal) in Madras along the coast to Nagapattinam south of Tranquebar
By Train : The nearest railway station is at Mayiladuthrai, located about 24 km from Tranquebar. Trains from Rameshwaram, Chennai, Varanasi and Coimbatore do halt at the station. From the station, you can hire taxi or board state-run buses.
RESTORATION TRANQUEBAR FORT
